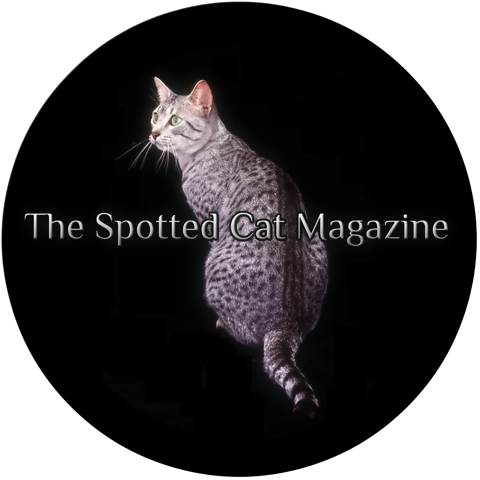Presenting its work at the Chongwen Langyue exhibition center in Jingyang County, aoe (architecture of event), an award-winning, Beijing-based architectural design practice, takes you on a journey to the heartland of China’s Shaanxi Province. Situated in the central part of this historic region, to the north of the Jing River, the area holds a remarkable place as the birthplace of the People’s Republic of China.

With the goal of creating a vibrant urban public space that defies convention, aoe strategically positions the project on the eastern side of Zhengyang Avenue, at a prominent intersection. By embracing innovative design approaches, the team crafts a dynamic structure that stands out from the crowd.

Prepare to be captivated by intersecting building blocks that not only fulfill functional requirements but also create a visually mesmerizing form. Enter through a magnificent sail-shaped main entrance, symbolizing smooth sailing and proudly establishing itself as a new landmark in the area.

Delve into the seamless integration of the building and its surroundings with the meticulously designed outdoor landscape. Consistent linear design patterns merge with geometric forms, crafting well-defined pathways and enhancing the overall user experience. Immerse yourself in tranquil water features and harmonize with nature.

Witness how the play of colored lighting elements brilliantly highlights the unique characteristics of the building. Delight in an enchanting ambiance that evokes a dreamlike atmosphere, as light expertly dances on metal surfaces, creating a spectacle for the eyes to behold.

Step inside and experience the seamless fusion of architecture and interior design. The various geometric forms become an integral part of the exterior façade, beautifully showcased through glass curtain walls. Unleash your imagination in a space adorned with metallic textures and fashion-forward materials. Embrace the interplay of large geometric forms that inject a sculptural quality and stimulate curiosity among all who enter.

Embark on this engaging journey through aoe’s transformative design, where every element invites exploration and sparks a desire for more.
Technical sheet
Project Name: Chongwen Langyue exhibition center
Project Type: Commercial building
Built Status: Completed
Architecture Firm: aoe
Firm Location: Beijing, China
Site Area: 2115.81 ㎡
Project Location: Xi’an
Lead Architects: Qun Wen
Photo credits: DONG Image
Additional Credits
Design Team: Qun W en Jianning Ma Shixin Gao Xiao hai, Yue Zhao, Rui Zhang Chuanyu Dai
Lighting Consultant: PuriLighting Design
Façade Engineer: Inhabit Group living Engineering
Interior: Jing Du, Xiaofan Yin, Sha Li, Meijun Liu,Yawen Xue

