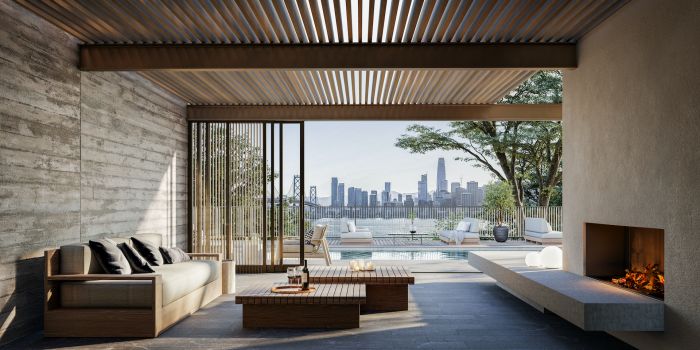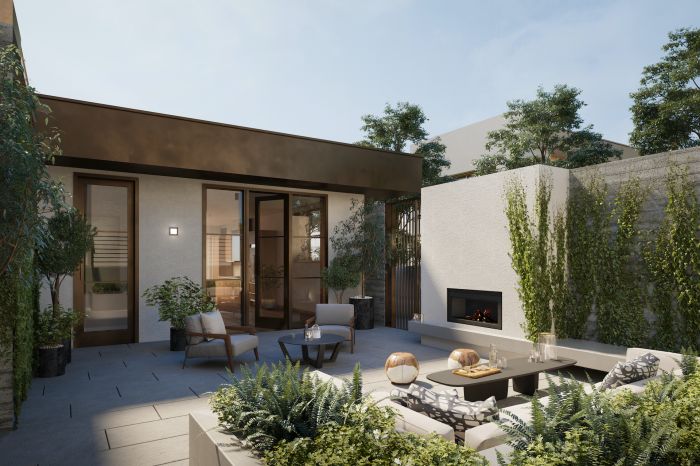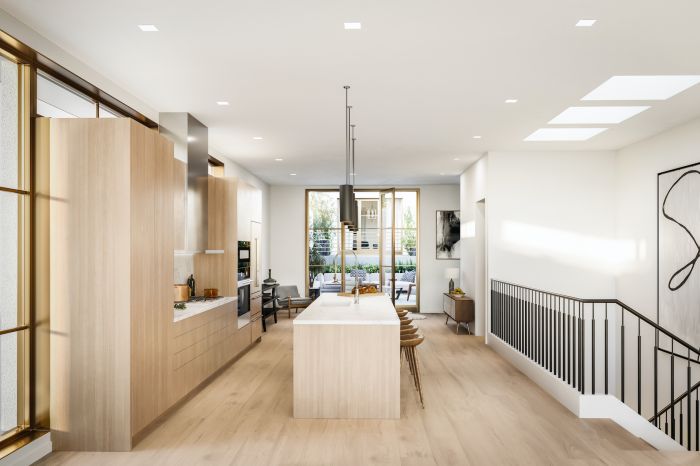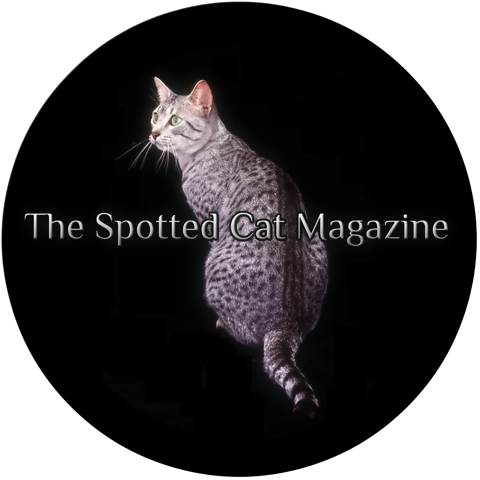
All Photo Credits: Yerba Buena Island
Boutique San Francisco developer, Wilson Meany, and real estate investment firm, Stockbridge Capital Group, are proud to announce the start of sales at Yerba Buena Island The landmark development has gained significant ground over the past year on construction of its 266 residences, each of which is planned and designed to blend in with the topography of the island and take advantage of unimpeded views of the San Francisco skyline and the surrounding Bay Area.

Community Terrace
Over two decades in the making, Yerba Buena Island’s residences bring a new standard for Bay Area living, merging nature, wellness, and community into the daily lives of its residents. Homeowners have unlimited access to 72 acres of parks and open green spaces, as well as five miles of trails that connect the residences, private amenities, parks, and beachfront. Outdoor amenities include Hilltop Park, designed by MacArthur Genius Grant recipient Walter Hood and situated at the highest point of the island with 360-degree views of the Bay, Clipper Cove – a protected area featuring the island’s sandy beachfront with calm waters for paddle-boarding and kayaking – and a scenic dog park with off-leash play areas in the center of the island.
The homes at Yerba Buena Island are surrounded by a verdant oasis, and each element of the residences showcases a distinctive architectural vision by the award-winning firm, Hart Howerton, combining nature and culture in a unique way.

The Courtyard TownHome Exterior Garden
The Bristol
A collection of 124 residences within a six-story condominium building, The Bristol is perched on a forested hilltop offering panoramic views of Clipper Cove and the eastern span of the Bay Bridge. The Bristol features GreenPoint Rated sustainable interior design by Edmonds + Lee Architects and is centered around a landscaped open-air inner courtyard, providing residents a park-like setting to gather with neighbors and friends. Ranging from studios to three-bedroom residences, The Bristol’s floor plans have been designed with floor-to-ceiling windows to maximize sunlight, Bay views, and entertainment spaces.
Studios and one-bedroom homes offer spacious room for gathering, with ample access to outdoor balconies. Two- and three-bedroom homes feature expansive living spaces, as well as master suites with walk-in closets and spa-like baths that feature freestanding soaking tubs and Carrara marble vanity countertops. The first release of residences at The Bristol is priced starting from the low $800,000s for studios, from the low $1 millions for one-bedrooms, from the low $1.7 million for two-bedrooms, and from the low $3 million for three-bedrooms.

Yerba Buena Island, The Flats Exterior
The Townhomes
The Townhomes at Yerba Buena Island are single-family row houses with private entrances and attached garages, designed to follow the natural contours of the island’s hillsides. Many Townhomes feature elevators, and each one boasts large bay windows and generous terraces that capture panoramic island, Bay and City views. With interiors by Meyer Davis, these spacious, three- and four-level residences were envisioned for indoor-outdoor gathering and entertaining.The first release of Townhomes are priced starting from the low $3 millions.
The Courtyard Townhomes
The Courtyard Townhomes feature private interior courtyards, serving as the heart of the home, that connects the main residence to the private guest house. Each LEED® certified residence includes a dedicated entrance, attached garage, and multiple private balconies. With direct views of the Downtown San Francisco skyline, these residences feature interiors by Meyer Davis, with private courtyards that offer opportunities for respite and relaxation, yet located just minutes from San Francisco’s bustling energy. The first release of Courtyard Townhomes are priced starting from the low $5 million.
The Flats
The Flats offer private, LEED® certified single-floor luxury residences that emphasize an indoor-outdoor way of life. Interiors open to expansive private terraces across the 2,500-4,000-square-foot two-to-four-bedroom floor plans, respectively, all with sweeping views of the Bay. Featuring interiors by Meyer Davis, living spaces showcase elegantly modern finishes and grand windows. The boutique buildings hold no more than 7-9 single-story residences, each of which is serviced by a private elevator that opens directly into the home. The first release of Flats are priced starting from $3.9 millions.

The Flats Penthouse Kitchen
Amenities and design highlights throughout the homes on Yerba Buena Island include gourmet chef’s kitchens outfitted with custom cabinetry and natural stone countertops; wire-brushed oak wood or white oak plank flooring; premium air quality in every home provided by MERV 13 filters; thoughtfully designed windows and layouts to maximize incomparable views; and high ceiling heights of up to 11’ 8” at the Penthouse level.

The Courtyard Living Room
Yerba Buena Island residents are also minutes from downtown San Francisco via the Bay Bridge or the new Treasure Island ferry terminal, which will provide daily commuter service to and from the City. Residents will be afforded the conveniences of city living with at-home delivery options and easily accessible services like groceries, dry cleaning, food delivery, car sharing, healthcare facilities and more, but with the space to live comfortably amid nature with unparalleled views.

The Courtyard Kitchen
The Island Club,
This Island Club is a private, multi-level Yerba Buena community gathering place, designed by San Francisco-based firm, Aidlin Darling Design, offers a 10,000-square-foot oasis to relax and recharge. The Club includes a weight and cardio room, yoga studio and stretching room, massage room, outdoor pool and hot tub, spa-inspired locker rooms, steam and sauna spaces, a private dining room, a lounge and library, a game room, and an outdoor fireplace.
and@YerbaBuenaIslandSF. .

